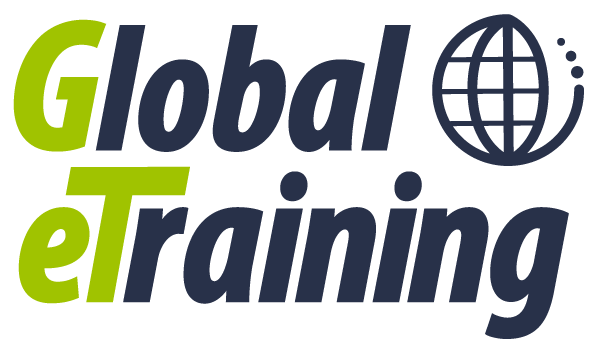Autodesk Revit Structure Advanced Concepts The Complete Guide is designed to give you a solid understanding of Revit Structure and its advanced features. It emphasizes on family concepts and techniques, foundation modeling, reinforcements, and structural column families. The course also covers the various stages involved in structural analysis and project collaboration. Autodesk Revit Structure provides tools specific to structural design for buildings and infrastructure projects.
This course is specially meant for professionals and students in structural engineering, civil engineering and allied fields in the building industry; it helps them improve multidiscipline coordination of structural design documentation by minimizing errors, and enhancing project team collaboration.

