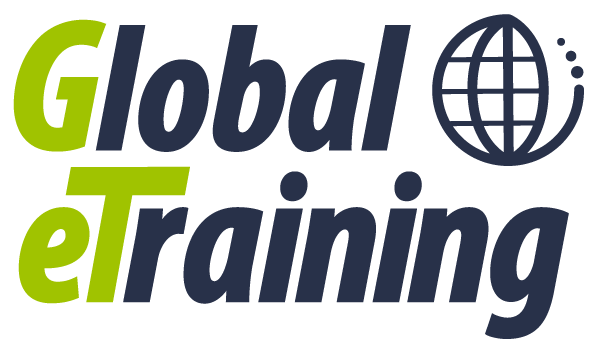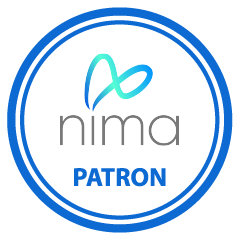Introduction to Autodesk Forma is an introductory course on Autodesk Forma, and the first of a three-part course series. Autodesk Forma is a suite of design tools offered by Autodesk, primarily focused on creating 3D models and rendering. It’s designed to be user-friendly, allowing users to create detailed 3D designs without needing extensive technical expertise. Forma includes features for modeling, texturing, and rendering objects, making it useful for various industries like product design, architecture, and manufacturing.
Introduction to Autodesk Forma
Duration: 2h
What You'll Learn
- Introduction to Autodesk Forma
- Getting Started with Projects
- Basic Modelling Techniques
- Fundamental Analyses
- Collaboration and Extensions
- Conclusion and Next Steps
About the Author
Onyema Daniel Udeze, a BIM Coordinator, Systems Designer, and Educator with over a decade of experience in digital construction. He specializes in smart building technologies, sustainable design, and BIM implementation across disciplines.
He is an Autodesk Certified Professional for Revit Architecture, Mechanical, Electrical, and Structural disciplines. He is also an Autodesk Certified Instructor, a LinkedIn Learning Instructor, and a published author.


