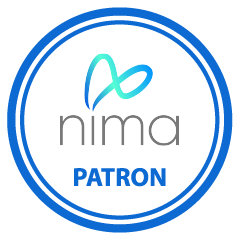Dynamo for Civil 3D is designed to give you a greater understanding of the use of a visual programming tool that extends Civil 3D functionality. AutoCAD Civil 3D software is a civil design and documentation solution that supports Building Information Modeling (BIM) workflows while Dynamo is a visual programming language that provides users with the ability to create custom tools to help design or manipulate designs in Civil 3D.
Dynamo for Civil 3D
THE COMPLETE GUIDE
Duration: 4h 30m
What You'll Learn
- Overview of Dynamo
- Working in Dynamo
About the Author
Russ Nicloy have experience in several facets of the civil engineering construction cycle. From proposed drafting, to survey field work, to engineering drafting, to GIS mapping of as-built information. Russ have worked for utilities, and also with commercial and government civil departments. His current work allows him to work closely with software users and field personnel, in construction design as well as design workflow.
Specialties: Civil 3D, Land Desktop, Map 3D, Raster Design


